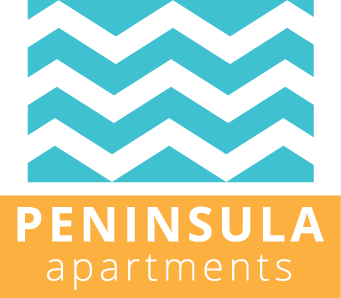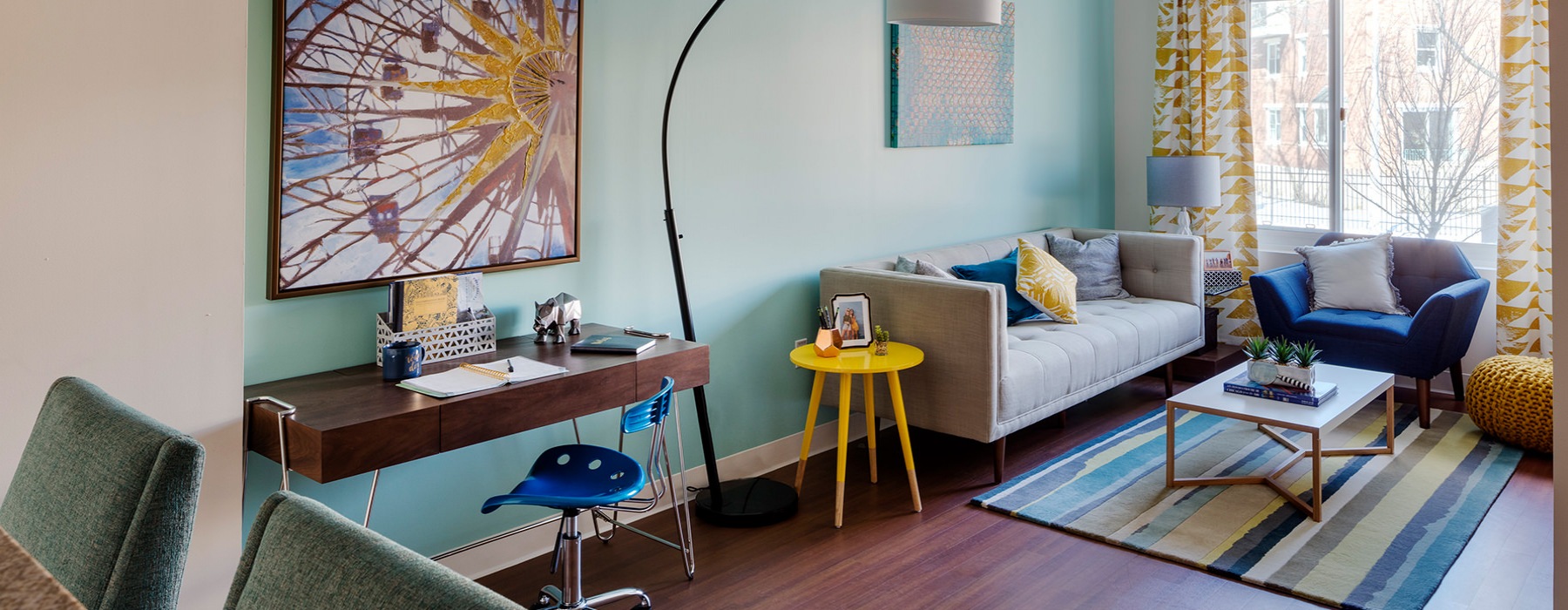Floor plan options ranging from studio, one, two and three bedroom apartments with city and water views.
Note :All dimensions are estimates only and may not be exact measurements. Floor plans and development plans are subject to change. The sketches, renderings, graphic materials, plans, specifications, terms, conditions and statements are proposed only, and the developer, the management company, the owners and other affiliates reserves the right to modify, revise or withdraw any or all of same in their sole discretion and without prior notice.






